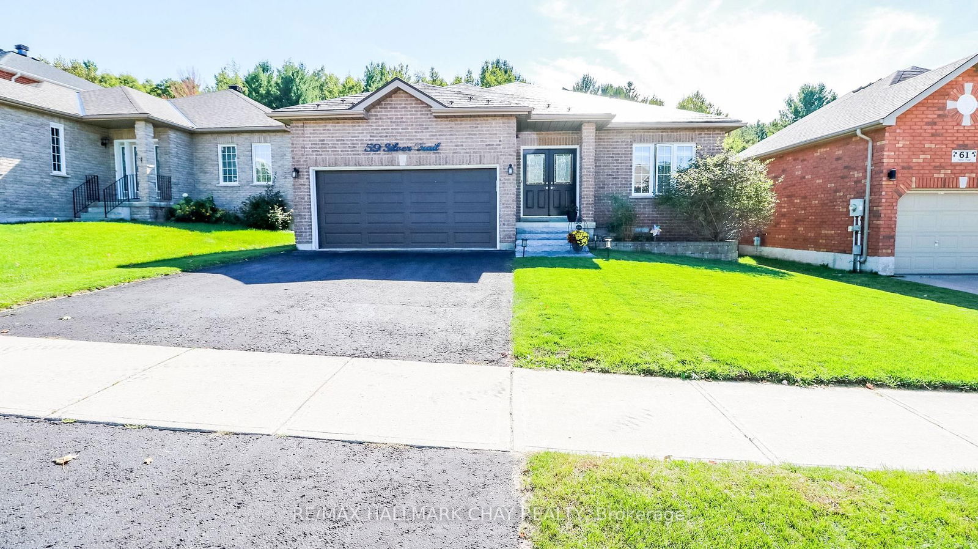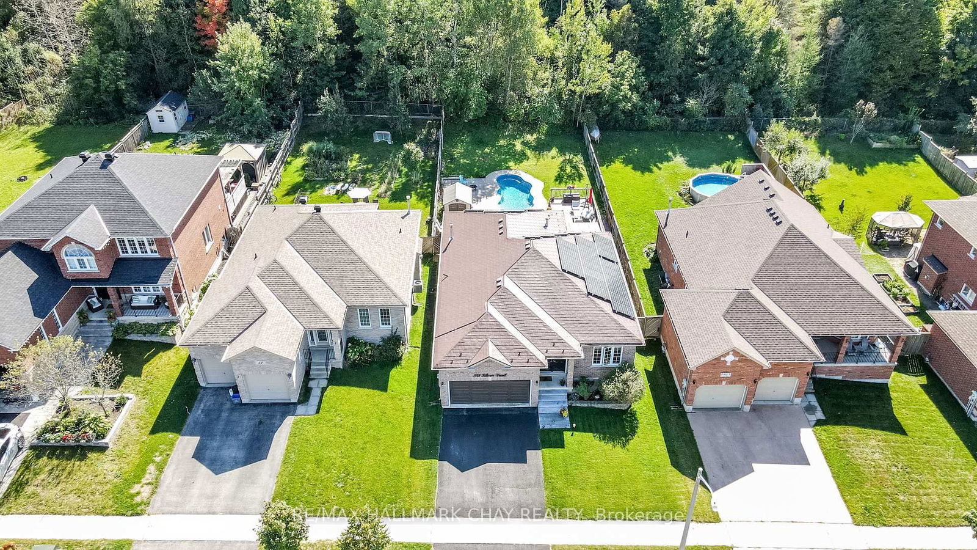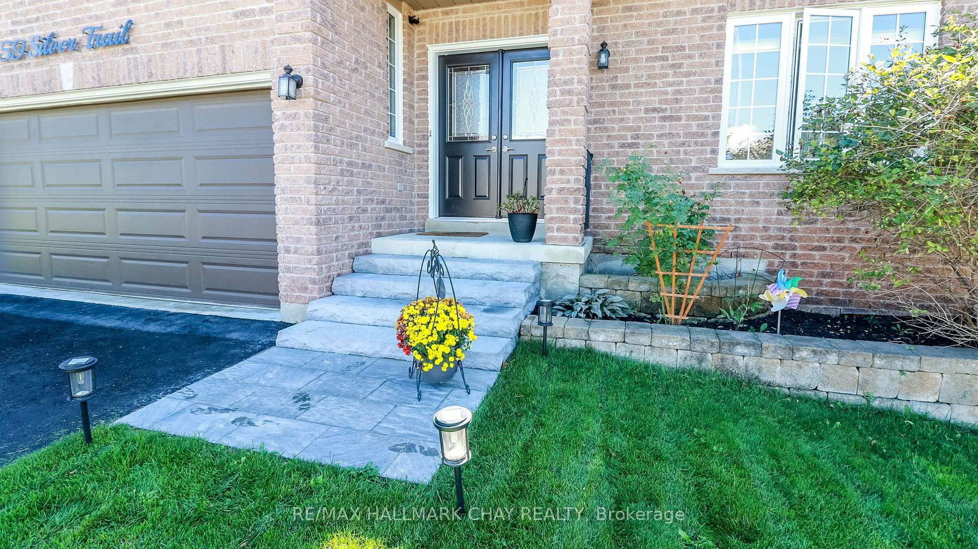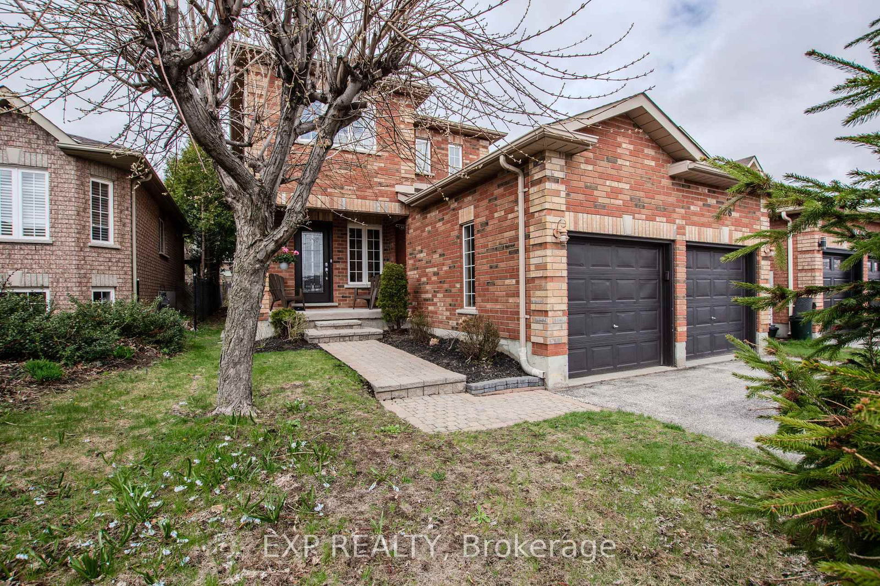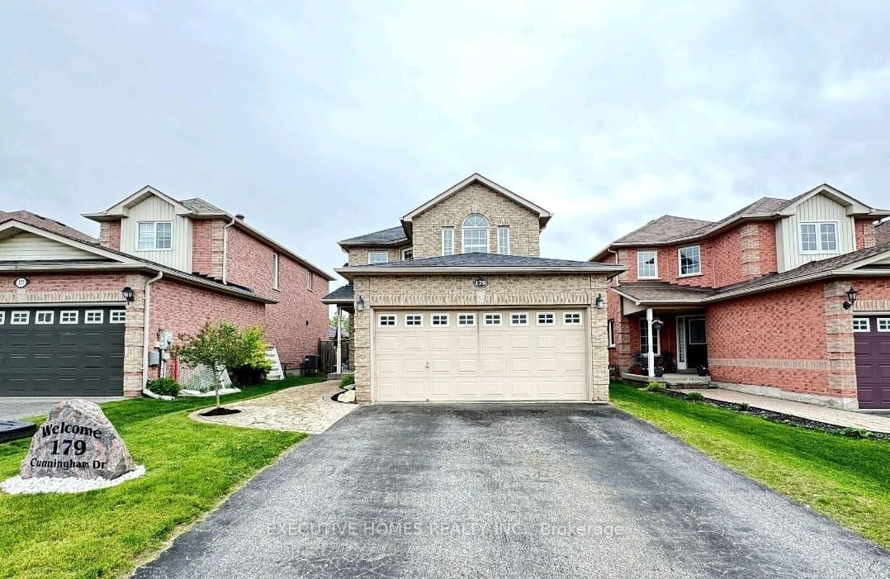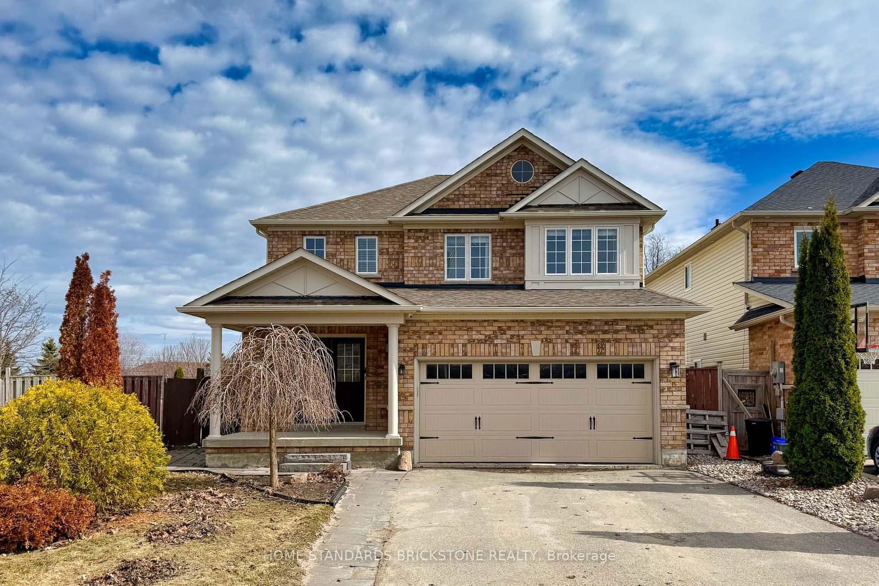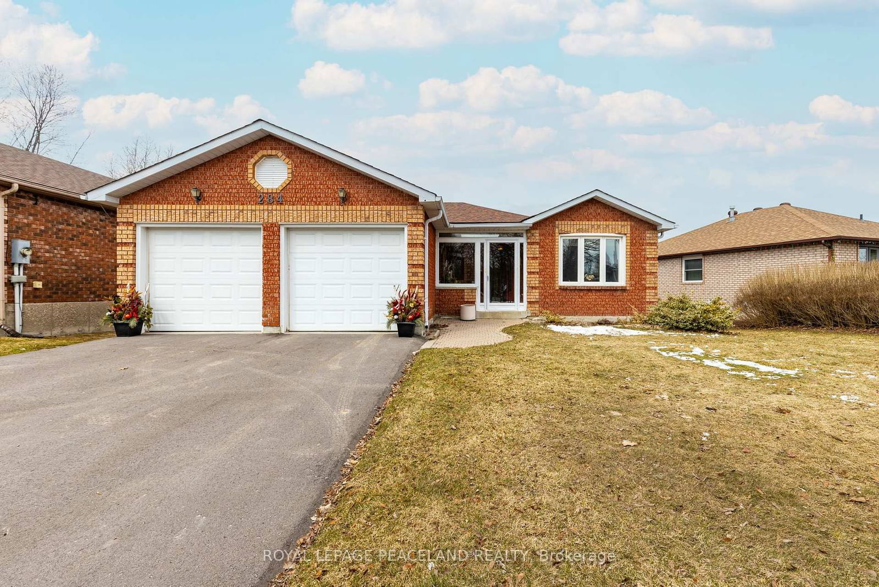Overview
-
Property Type
Detached, Bungalow
-
Bedrooms
3 + 1
-
Bathrooms
3
-
Basement
Finished + Full
-
Kitchen
1
-
Total Parking
6 (2 Attached Garage)
-
Lot Size
49.21x164.63 (Feet)
-
Taxes
$6,496.00 (2024)
-
Type
Freehold
Property Description
Property description for 59 Silver Trail, Barrie
Property History
Property history for 59 Silver Trail, Barrie
This property has been sold 9 times before. Create your free account to explore sold prices, detailed property history, and more insider data.
Schools
Create your free account to explore schools near 59 Silver Trail, Barrie.
Neighbourhood Amenities & Points of Interest
Find amenities near 59 Silver Trail, Barrie
There are no amenities available for this property at the moment.
Local Real Estate Price Trends for Detached in Ardagh
Active listings
Average Selling Price of a Detached
June 2025
$848,200
Last 3 Months
$881,390
Last 12 Months
$911,629
June 2024
$971,000
Last 3 Months LY
$1,005,591
Last 12 Months LY
$952,832
Change
Change
Change
Historical Average Selling Price of a Detached in Ardagh
Average Selling Price
3 years ago
$969,433
Average Selling Price
5 years ago
$650,325
Average Selling Price
10 years ago
$420,125
Change
Change
Change
Number of Detached Sold
June 2025
12
Last 3 Months
11
Last 12 Months
9
June 2024
10
Last 3 Months LY
10
Last 12 Months LY
10
Change
Change
Change
How many days Detached takes to sell (DOM)
June 2025
25
Last 3 Months
30
Last 12 Months
32
June 2024
30
Last 3 Months LY
24
Last 12 Months LY
24
Change
Change
Change
Average Selling price
Inventory Graph
Mortgage Calculator
This data is for informational purposes only.
|
Mortgage Payment per month |
|
|
Principal Amount |
Interest |
|
Total Payable |
Amortization |
Closing Cost Calculator
This data is for informational purposes only.
* A down payment of less than 20% is permitted only for first-time home buyers purchasing their principal residence. The minimum down payment required is 5% for the portion of the purchase price up to $500,000, and 10% for the portion between $500,000 and $1,500,000. For properties priced over $1,500,000, a minimum down payment of 20% is required.

